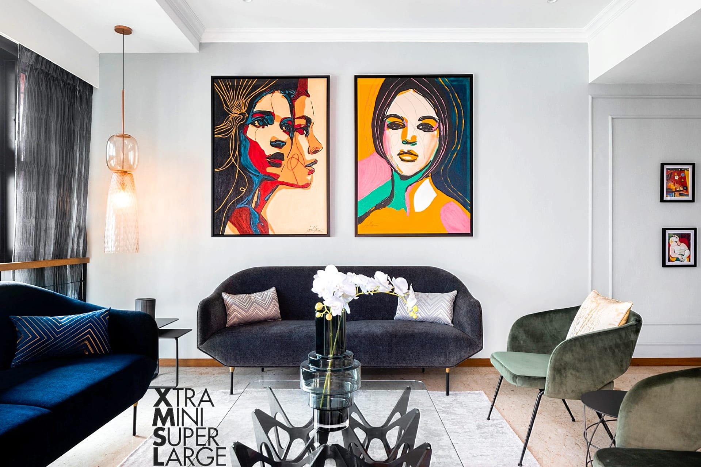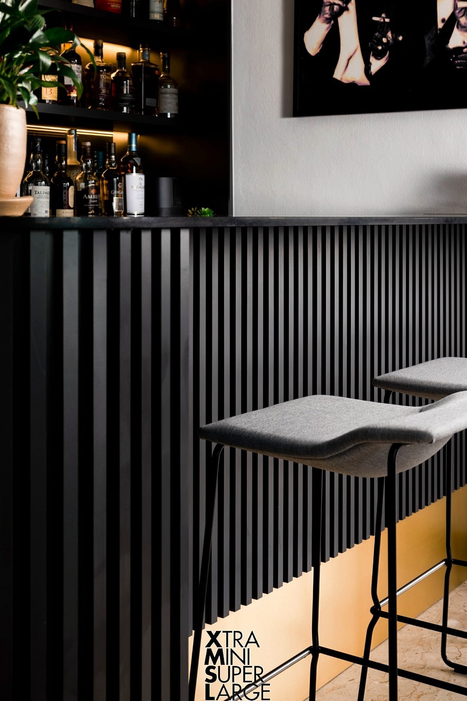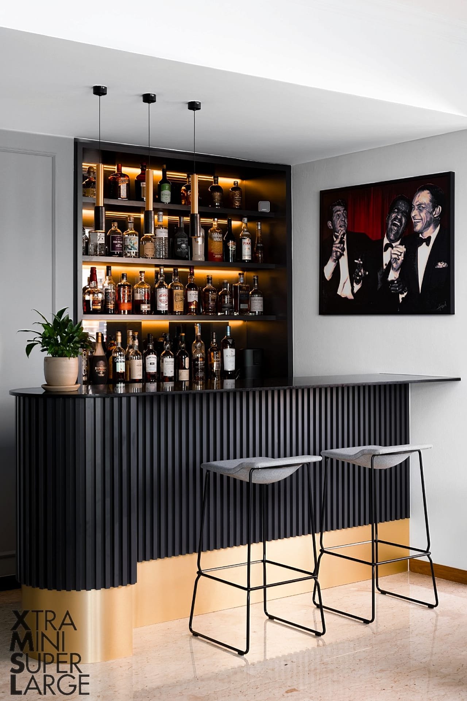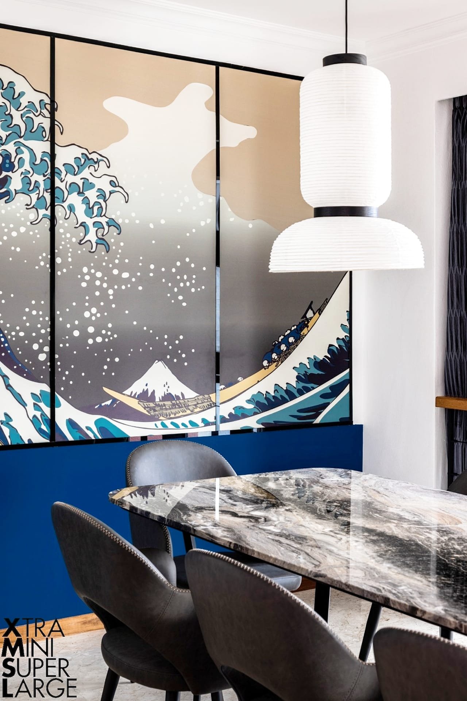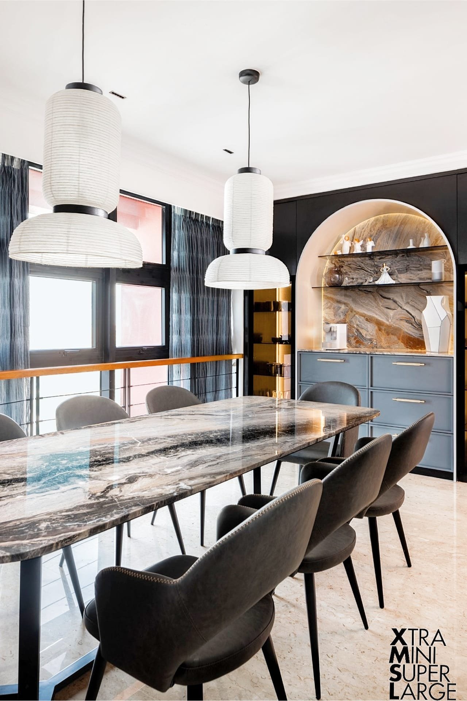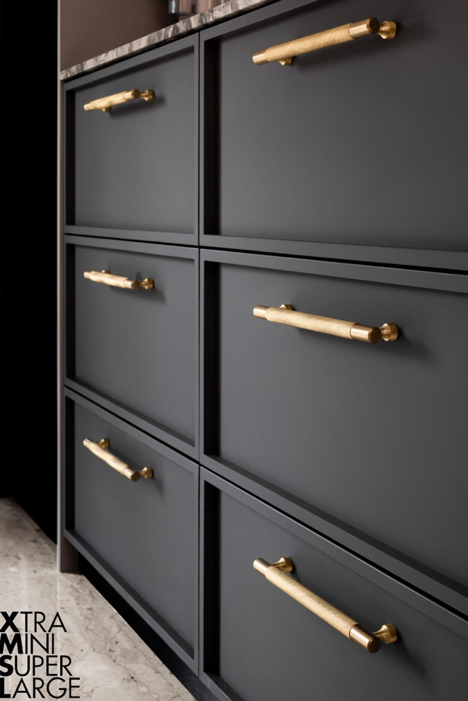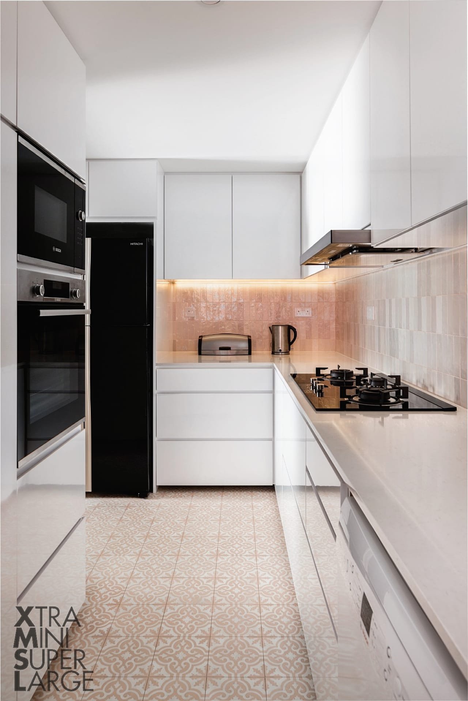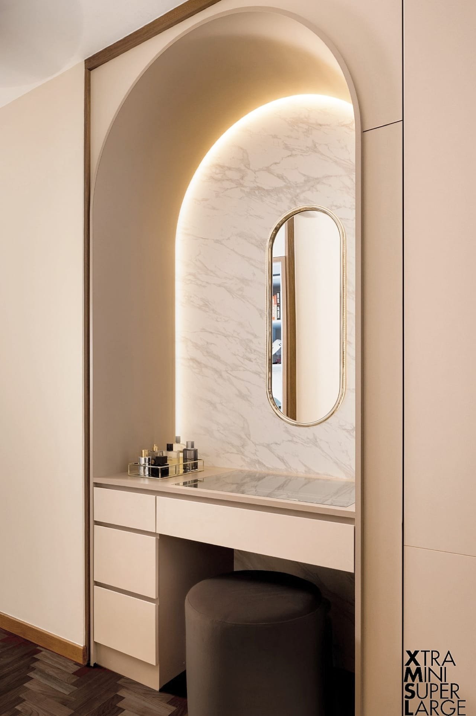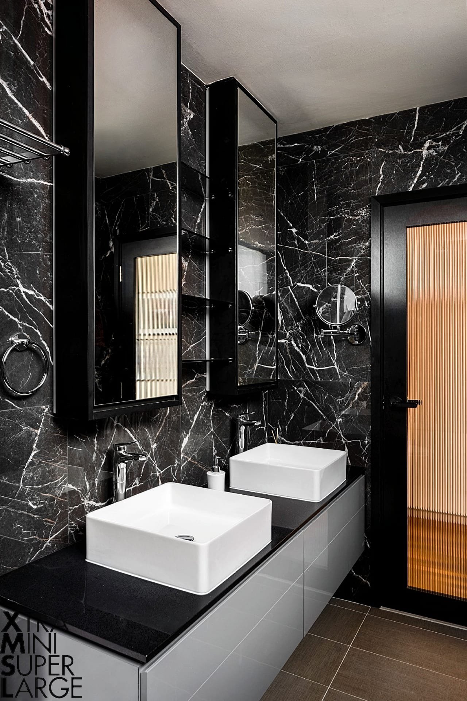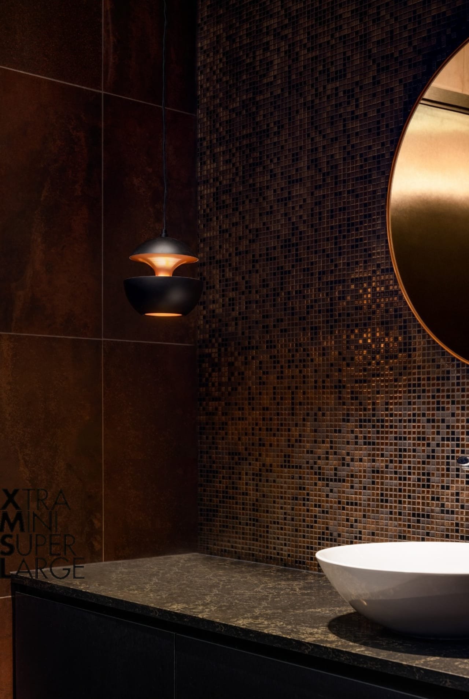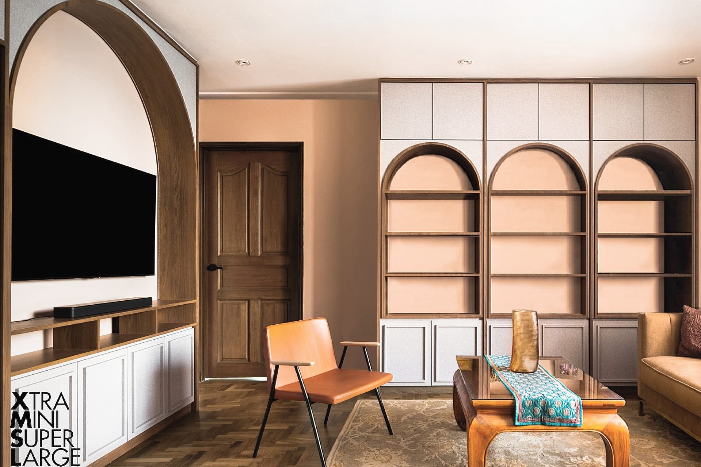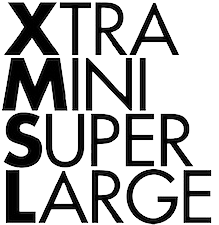PENTHOUSE @ LEONIE GARDENS
Full renovation
Interior Design & Furnishing of 5 300 sq ft
Bespoke and uniquely designed Retro Chic 3-Storey Penthouse.
We began work on this large Penthouse by redefining the possibilities of the spaces on each floor.
On the main entry floor, we redefined the relationship of the living space and the balcony by allowing for a visual connection that mutually enhances the quality of both spaces. On the family floor, we subsumed an existing underutilized balcony space and created a spacious family space that connected the existing 3 bedrooms. Finally, on the master bedroom floor, we doubled the wardrobe space by reorganizing available but inefficient spaces.
Each space was designed as a unique homage to the homeowners love for art and design. From the rusted bronze mosaics in the powder bath to the custom designed Orobico marble dining tabletop, unique statements were elegantly balanced with a defined sense of restraint. Retro-chic design elements like arches and handmade tiles were further paired with contemporary details and forms to create a lively and unique aesthetic that fully represented the family’s unique lifestyle and design sensibilities.
