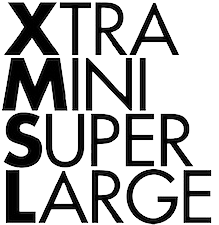SHOPHOUSE @ EVERITT RD
Interior Design + Styling
2 400 sq ft_3-Storey Shophouse
Modernity meets Antiquity, dramatic interiors showcasing unique juxtapositions all within a refurbished Shop House
Long, deep and without a courtyard, this shophouse was not the usual light flooded and naturally well ventilated kind we see and yearn so often for in magazines and publications. As such, we adopted a different approach and decided to accentuate the badly lit areas by enveloping them in pure black while contrasting them with the better lit areas in pure white. This distinct zonal approach created a variety of rich spaces that can be experienced in the numerous dramatic transitions.
The distinct dialogue between black and white was further overlaid with the clients’ intention to express themselves with an unique dialectic between modernity and antiquity. Traces of ‘old school’ and ‘vintage’ accentuate and add personality to the dramatic all white or all black spaces.










