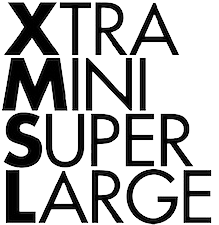THE BROOKLYN HOUSE @ CORONATION ROAD
Architecture by MU ARCHITECTS + Interior Design by STUDIO XMSL
6 800 sq ft, Detached bungalow
Large detached house inspired by New York Lofts and Townhouses
The Client’s starting point for the design of their new detached house was very clear right from the beginning. They were deeply inspired by their lifestyle during their earlier years being based in New York, Brooklyn. Much of their aesthetic preferences revolved around their romantic attachment to a Brooklyn Brownstone they lived in several years back. As such, we began the project looking to recapture the charm and bring it into reality in Singapore as a modern interpretation of the above.
The Architectural Parti of the house was conceptualized as an agglomeration of distinct individual volumes. Different volumes were designated for different functional spaces in the house. We conceived these volumes as externally distinct objects / “houses” via cladding them in distinct finishes. These volumes went on to be dressed in representative materials commonly seen in Brooklyn townhouses. The window designs and details were designed with proportions and windows nostalgic of such townhouses.
The interior spaces of these volumes were also given distinct aesthetic experiences. The living and dining areas were voluminous and spacious. A simple and elegant light filled space furnished with contemporary designer pieces – reminiscent of many New York styled lofts and art galleries.
The attic is a firm reminder of the starting points of this project. The black exposed structural steel members and the red brick surfaces accentuate the “Brooklyn” experience like no other space in the house. This singular large space is designed for family and entertainment.









