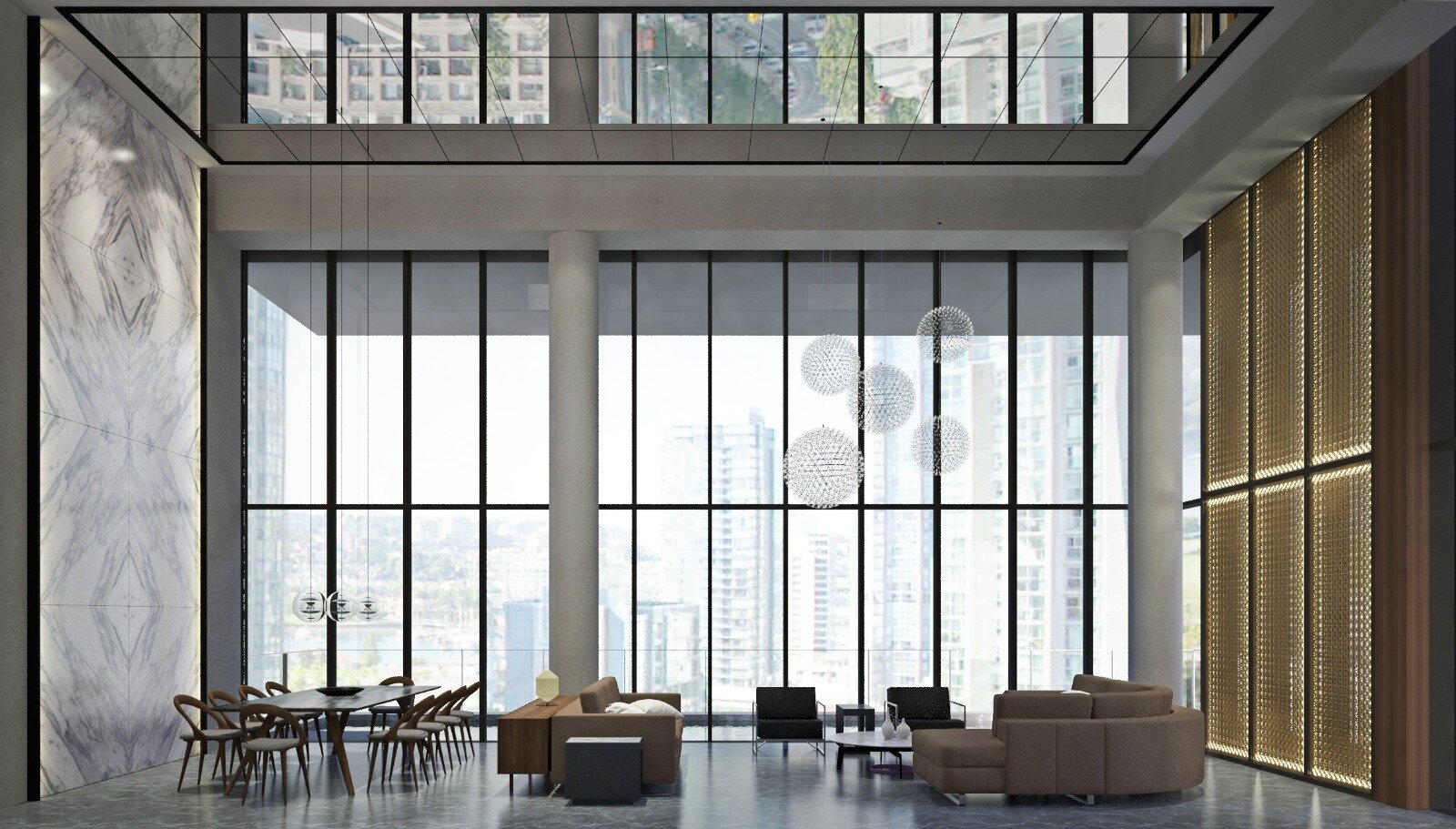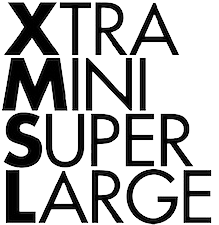LEEDON RESIDENCES
PENTHOUSE
Interior Design
5 500 sq ft _ 2 storey apartment
Luxury clean lined interiors for a 2 storey apartment at the Leedon Residences.
This penthouse unit for an elderly couple is designed as a luxurious apartment with warm and clean lined interiors. The living area has 2 opposite full height feature walls – one with a slab cut butterfly matched marble feature wall while the other has a double layered electroplated brass finish metal screen. A mirror ceiling further accentuated the sense of space and luxury.
The bedrooms were designed to be distinctly warm and inviting with a combination of walnut veneers, soft leather upholstery and bespoke wallpaper finishes.






