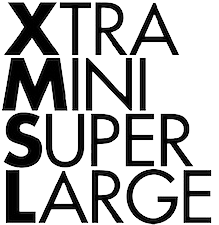MULTIPLE BOX HOUSE @ WEST COAST TERRACE
Exterior + Interior Design
3 800 sqft _ 3 Storey Corner Terrace House – in collaboration with SL Architects.
Modernist Box House reinvented. A horizontal and vertical thoroughfare forms the main circulatory spines in this Corner Terrace house for a large family of 16.
IAI Awards 2013 – Finalist for Residential Category
This corner terrace house will become the home of a 16-member extended family. The living spaces on the 1st floor are planned along a continuous thoroughfare while all 7 bedrooms above are kept simple and efficient. We have also made provision for a future extension of 2 more bedrooms bringing the total no. of bedrooms to 9.
The building form is our take on the proverbial modernistic ‘white box’ architecture that is too commonly seen in local residential architecture. We merely expressed the many rooms as an exterior feature. Together with balconies, planters and canopies, the overall form becomes a unique assemblage of multiple ‘white boxes’.











