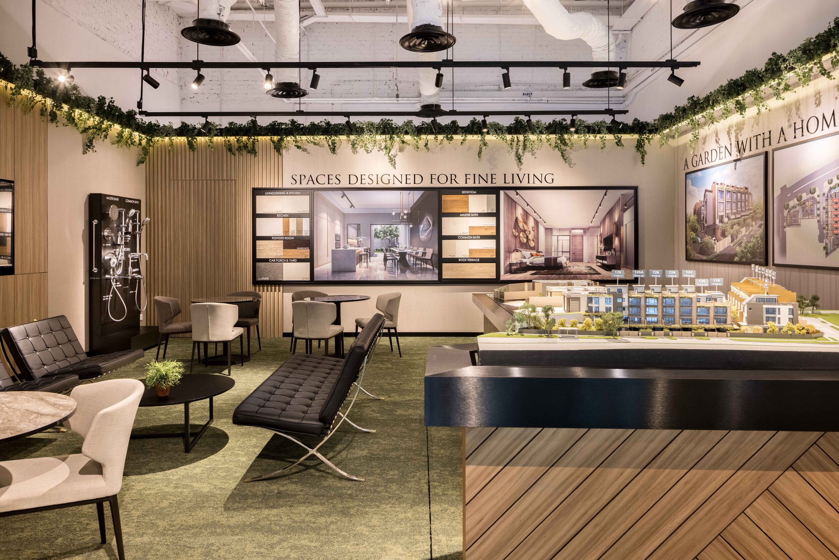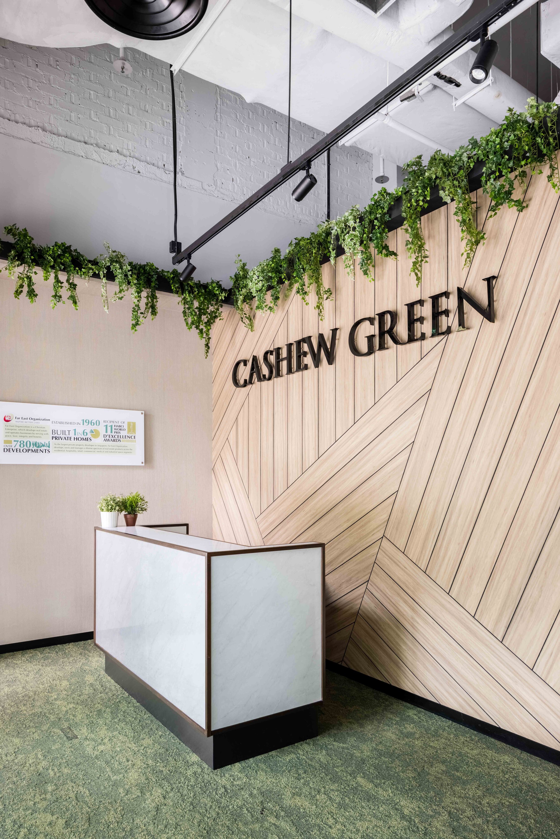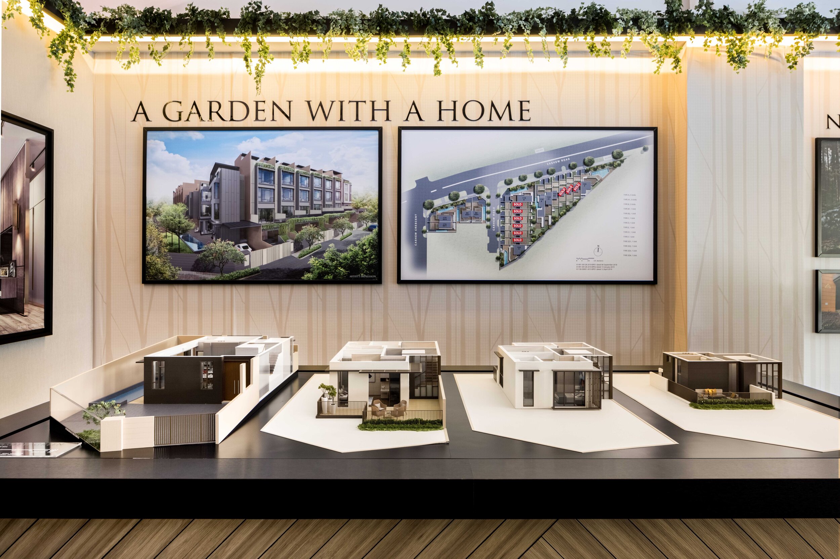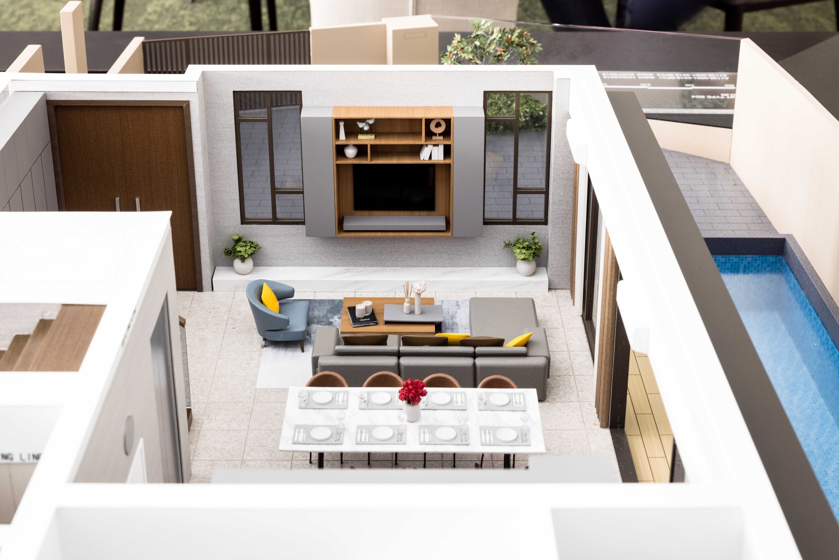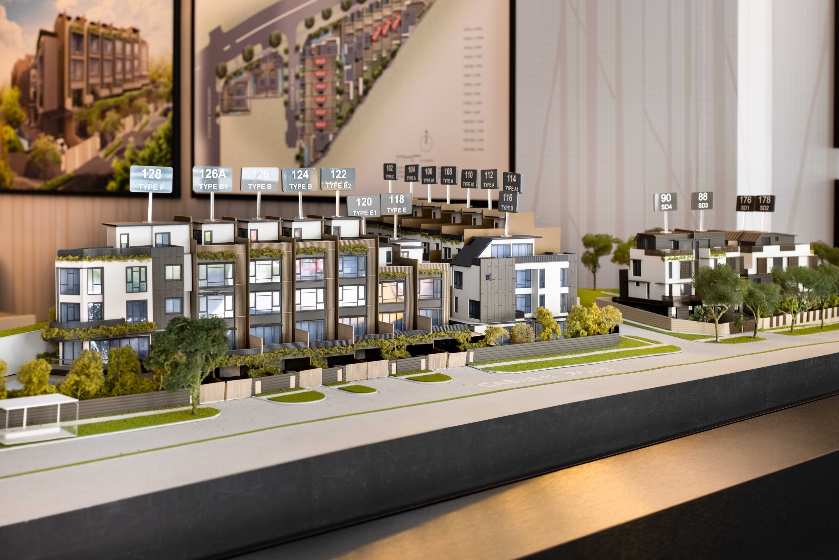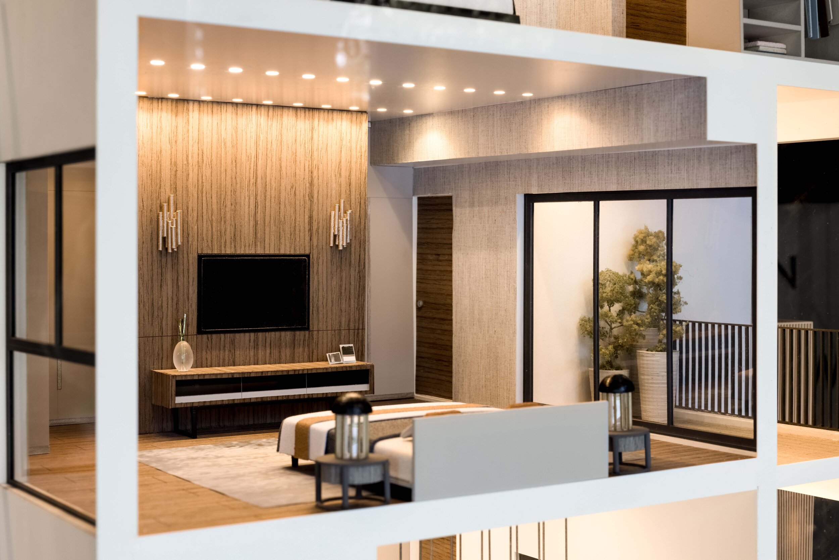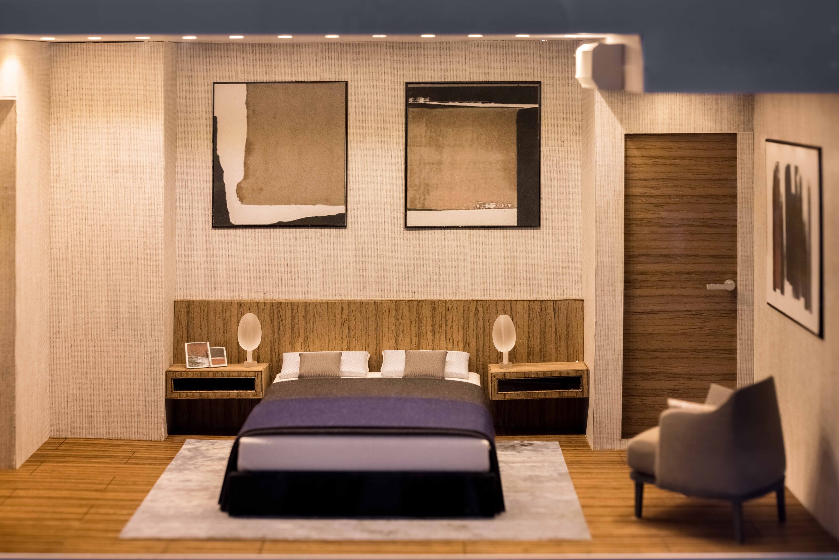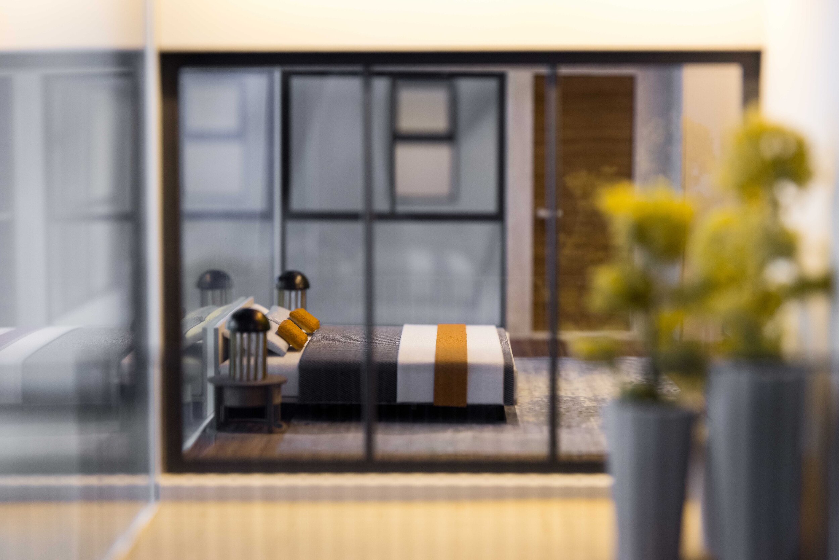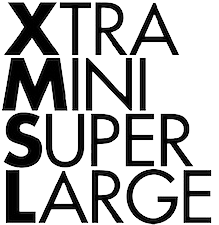FEO Cashew Green Sales Gallery
Sales Gallery, Interiors 1 000 sq ft
Terrace Unit Dollhouse, Interiors 3 200 sq ft
Semi Detached Unit Dollhouse, Interiors 4 000 sq ft
We assisted Far East Organisation with the Interior Design and presentation of information for this Sales Gallery for a boutique landed housing development comprising of both terrace and semi-detached units. The design of this Sales Gallery was based on a concept of “Refined Garden Living”.
In addition to the Interiors of the Sales Gallery, Studio XMSL was also involved with the full Interior Design package of both the semi-detached and terrace unit dollhouses. These dollhouses are scaled at 1:20 and are fully furnished. The interiors were designed in a refined and elegant aesthetic. Every single minute Interior Design detail such as the selection of furniture, carpentry details, artworks and even the texture of wallpapers have been worked out and painstakingly coordinated with the modellers by our team.
The information panels in the Sales Gallery were coordinated and processed by Studio XMSL. We also assisted in the Interior Design of the high resolution 3D visuals and coordinated with the appointed team of 3D visualisers. Material Boards were also crafted and coordinated by our team.
