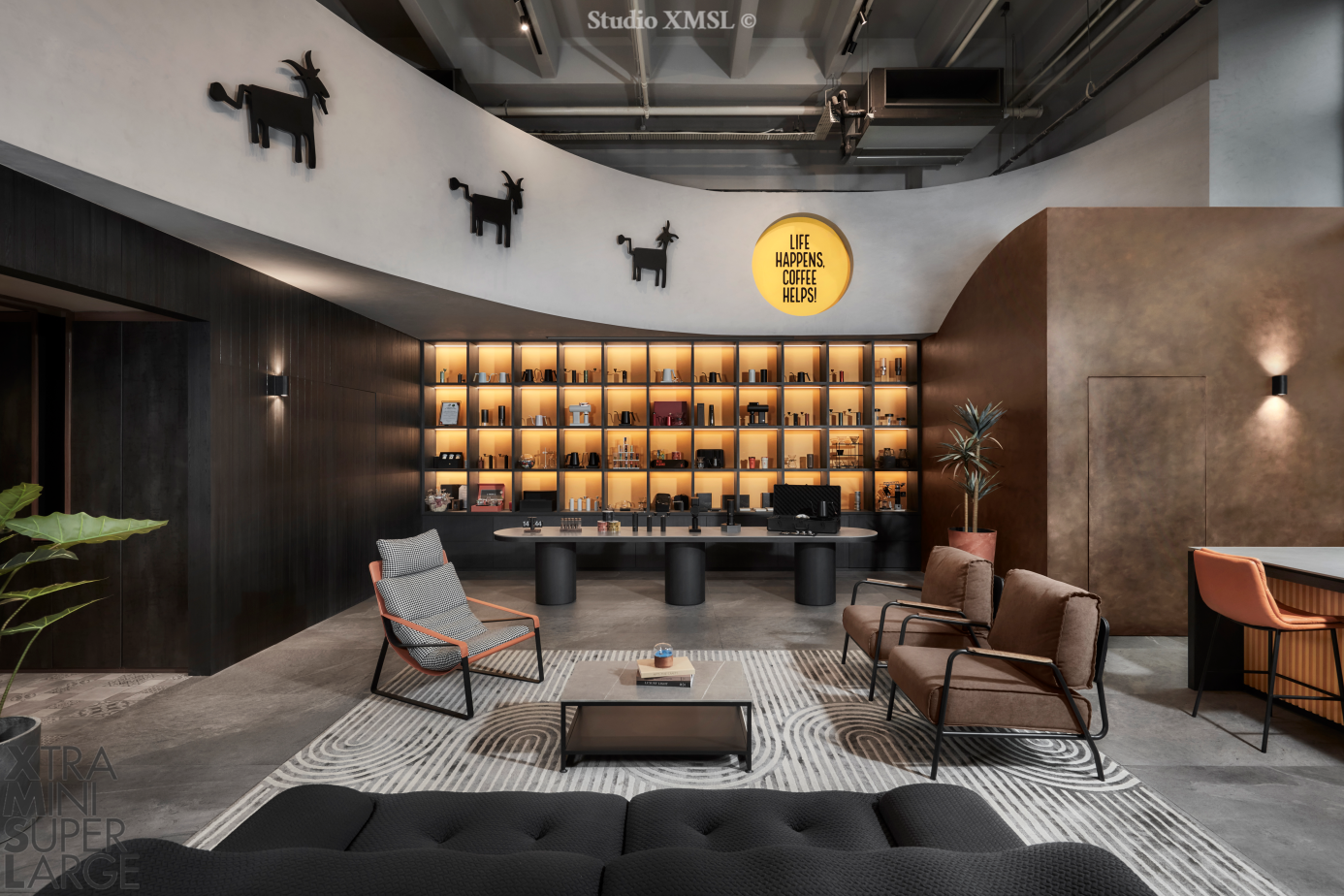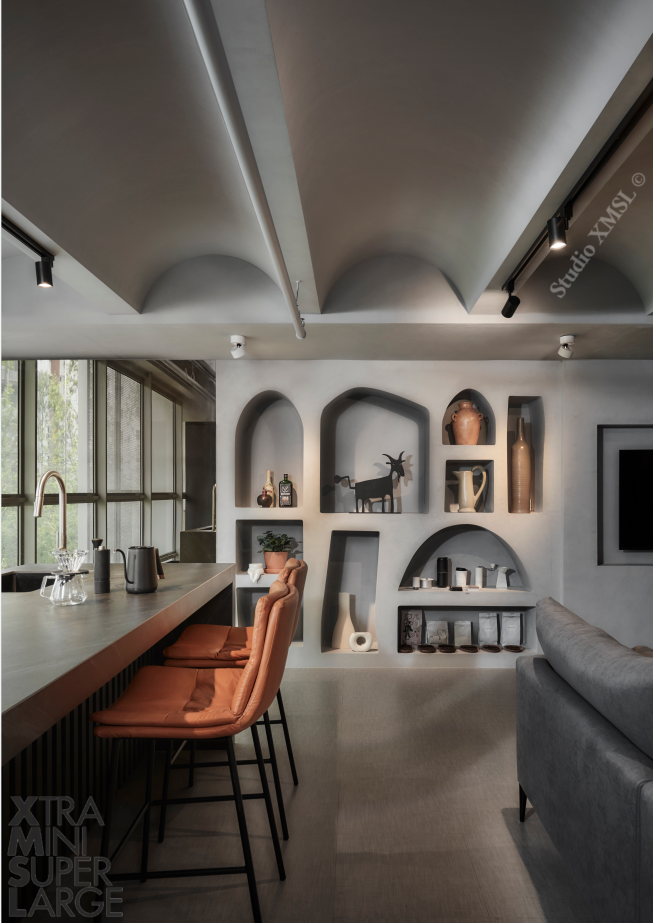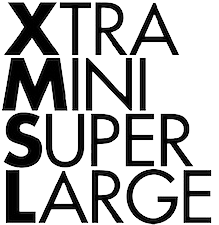Cheerful Goat Coffee Showroom
Interior Design & Furnishing 3600 sqft
Dark, Industrial & Quirky Interiors for a Coffee Showroom & Experience Centre
The design of the Cheerful Goat Coffee Showroom is meant to be a display space, a training and experience centre all in one. Their products are displayed proudly in the main floor double volume reception area alongside a training space that can hold up to 24 trainees while the mezzanine level houses some VIP facilities and an experience centre featuring a 4m long coffee preparatory island.
The overall interior design concept revolves around an amalgation of an industrial aesthetic with a variety of expressive forms and accents colours. Aside from the cement like finishes on the floors and wall, we also utilised a fair amount of oxidised metal and black stained timber finishes to add more character throughout the spaces. Accents of orange and bright yellow serve to highlight and bring further vibrance into the space.
The facade of the Showroom is a large double storey high facade cladded with custom perforated panels that are finished in an oxidised shipyard steel spray texture. A dark and low foyer holds an illuminated signage and serves as an entrance threshold for the showroom. A large sweeping curved structure sweeps around the reception area while a subtly arched volume anchors the corner of this space. Tall back litted shelves display confidently the full range of Cheerful Goat’s products while a well orchestrated seating area anchors the central space.
The mezzanine’s ceiling is transformed into a series of small arched vaults. A long mediterreanean inspired feature wall with niches line an entire wall that sits perpendicular to our long coffee island. The VIP room overlooks the reception area and is used for private meetings and discussions.











